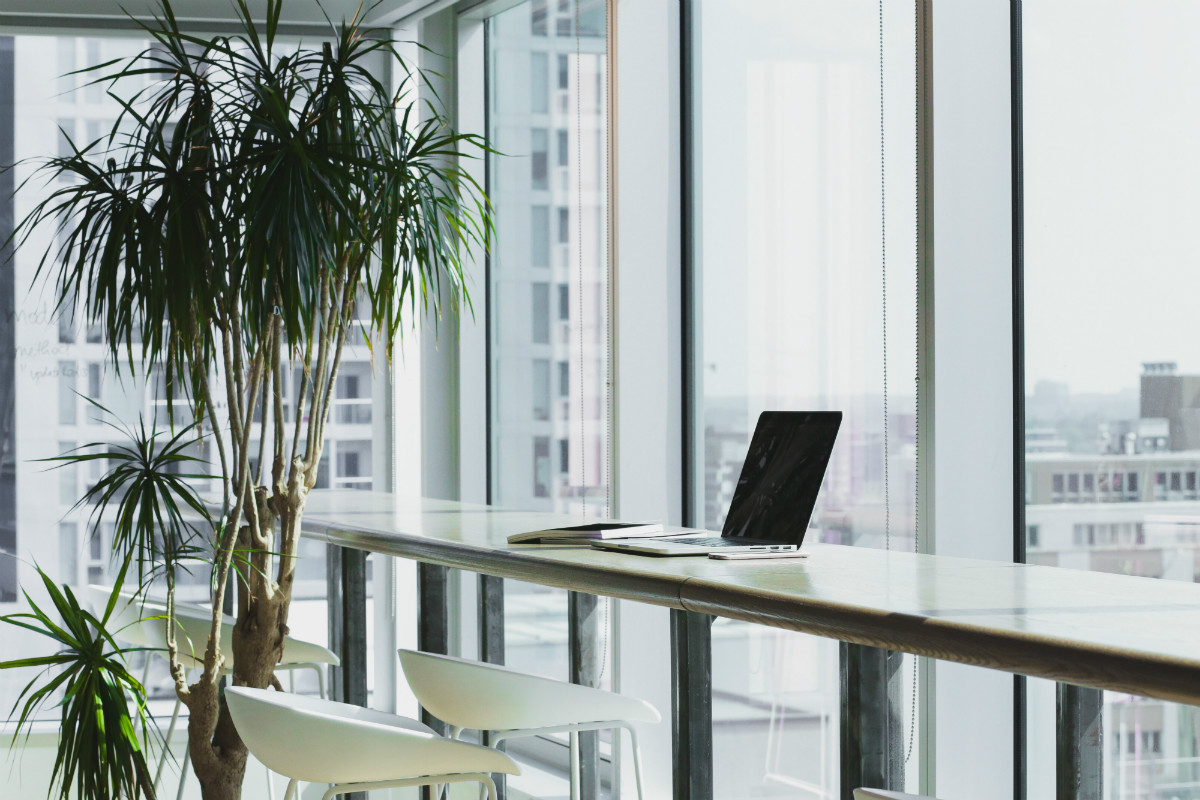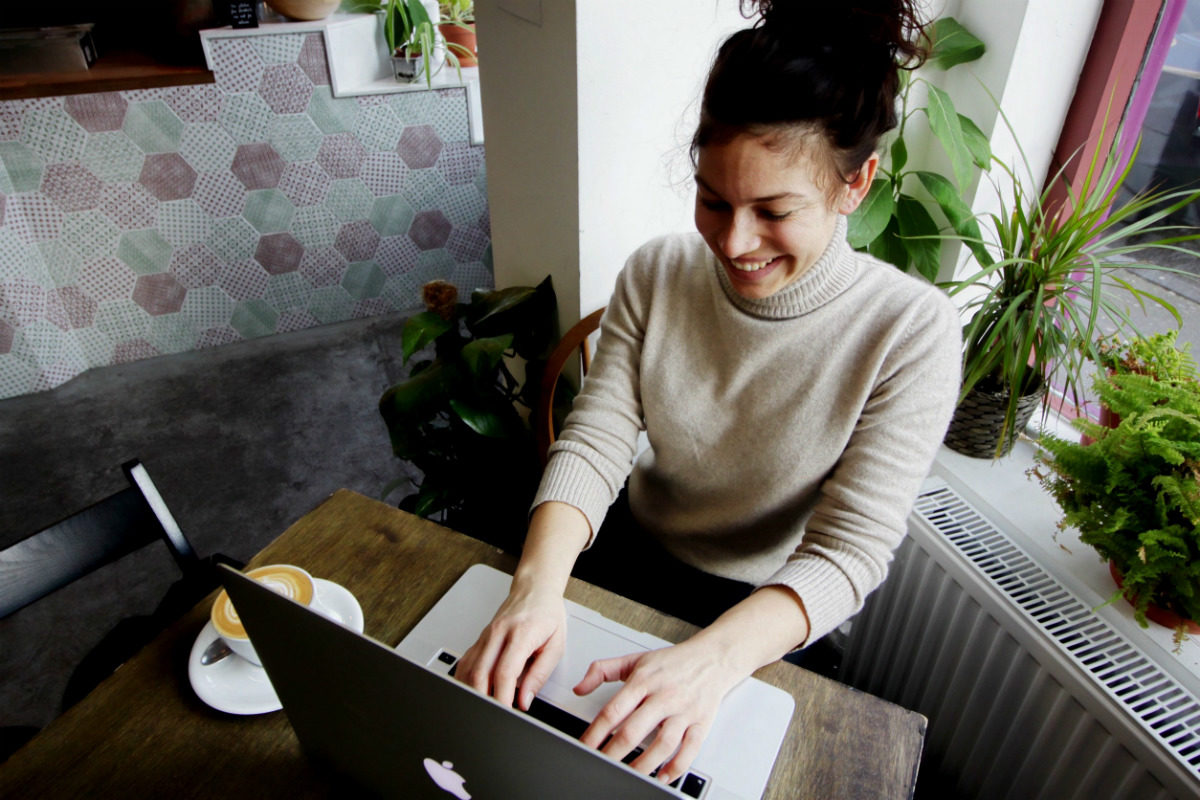How Today’s Open Offices Hinder Productivity for Many
We’ve written before how many workplaces are succeeding by moving away from open offices toward flexible workspaces. Let’s explore that evolution once more, but this time through the lens of employee personalities. Despite the promise collaborative cultures that open offices were intended to foster, the data actually suggests these office layouts have a whole host of downsides. Here are three of the big ones:1. They can hinder productivity. Productivity expert Laura Stack shares that an estimated 86 minutes on average each day is lost due to distractions and random interruptions. That’s just a little over seven hours in a week. 2. There is little to no privacy. While working on confidential information might not be the creed of every office, some employees find the lack of walls and personal space challenging to deal with. 3. They are not optimal for introverted personalities or high-performers. “The uncontrolled interactions, higher levels of stress, and lower levels of concentration and motivation affect everyone, but have an even more significant impact on those of us who are internally orientated to the world,” says introvert and sensitivity coach Andy Mort.
That last point is a big one. While some people might thrive in an open environment, introverts and people who thrive in concentrative work do not. For these folks, Laura Entis at Fortune Magazine writes, the open office plan could be on the up and outs.
Enter: The Mixed-Use Space
Activity based working, which mixed-use spaces facilitate, “provides employees with a variety of predetermined activity areas that allow them to conduct specific tasks including learning, focusing, collaborating and socializing,” Keti Malkoski at Office Snapshots explains. Even more social colleagues will find themselves needing time away from the noise pollution and distraction that comes with an open office. One solution, as Digitalux Founder and Director of Marketing Daniel Scalco encourages, is to add “private alcoves, work bays or breakout rooms to an otherwise open office space.” Mixing in these flex spaces turns an overstimulated environment into the best of both worlds, for introverts and extroverts alike. Today’s leading startups are learning how to make use of both an open and flexible floorplan. Take for example R/GA’s environment shift. Or the incredible dynamics playing out at Etsy, where employees are empowered to choose where they’d like to work and how they control their environment. As Instinctli founder Joyce Yu affirms, “Every space should be curated according to the culture while at the same time ensuring a free-flowing atmosphere with a variety of work mode options.” Creating mixed-use spaces doesn’t have to be a headache, though. With dynamic privacy pods and freestanding, connectable modular walls, transforming an open office into a mixed-used space can be easy, affordable and streamlined.Create Collaborative Lounge Spaces
One way your office can get the best of both worlds with little fuss or muss? Create small work areas where teams can meet and brainstorm — away from the commotion. Workplace change management consultant Robert Garrett suggests “setting up a working pilot space … before committing the organization to such a huge change.” These kinds of gradual changes can be as simple as pulling a few couches, arm chairs and dual-purpose ottomans together to allow for intimate gatherings and informal conversations. Fast Company editor Anjali Mullany highlights one such solution implemented by the online financial advisors and investment startup Betterment. Not only does Betterment have quiet breakout rooms, but they’ve also designed spaces for teams to connect and collaborate. “More couches and breakfast nooks in the Betterment space are designated for small group conversations and co-working sessions,” Mullany explains. As the article points out, Betterment’s current space is its third rendition, giving even more credo to the idea that creating mixed-use spaces are a matter of listening to employee needs and being open to trying new, ever-evolving solutions.Designate ‘Quiet’ Areas — Introverts and Extroverts Alike Need These
Transforming a space doesn’t always mean going out on a whim and rearranging the furniture. If you’re looking for new ways to give your employees flexibility, think about what you already have. Is there a kitchen being underutilized? Maybe there’s a smaller boardroom that can double as a self-assigned cubicle? Taking note of your current space, and seeing where adjustments can be made, can go a long way in creating a more inviting work environment. Even underutilized meeting rooms can double as your company’s quiet room. Designer and consultant Elan Morgan suggests introverts and extroverts use these everyday spaces to keep the stress of an open office plan at bay. If meeting rooms tend to stay open throughout the week, encourage a company policy of using these spaces when the distractions and noise get to be too much. Most importantly, making these changes and fully expressing the intent behind creating these mixed-use spaces will be key to seeing these new changes succeed. When designating “quiet” areas, it’s important to make sure that everyone understands the protocol behind these spaces to help your company both embrace the changes and encourage the boost in productivity. Annamarie Mann, employee engagement and well-being practice manager at Gallup, affirms “employees who have the ability to move to different areas at work are 1.3 times more likely to be engaged than other employees.” As employees begin to understand the need for flexibility and moving through the office, they may even find new ways to create their own flex spaces. Be clear in communicating and sharing these benefits with your teams.
